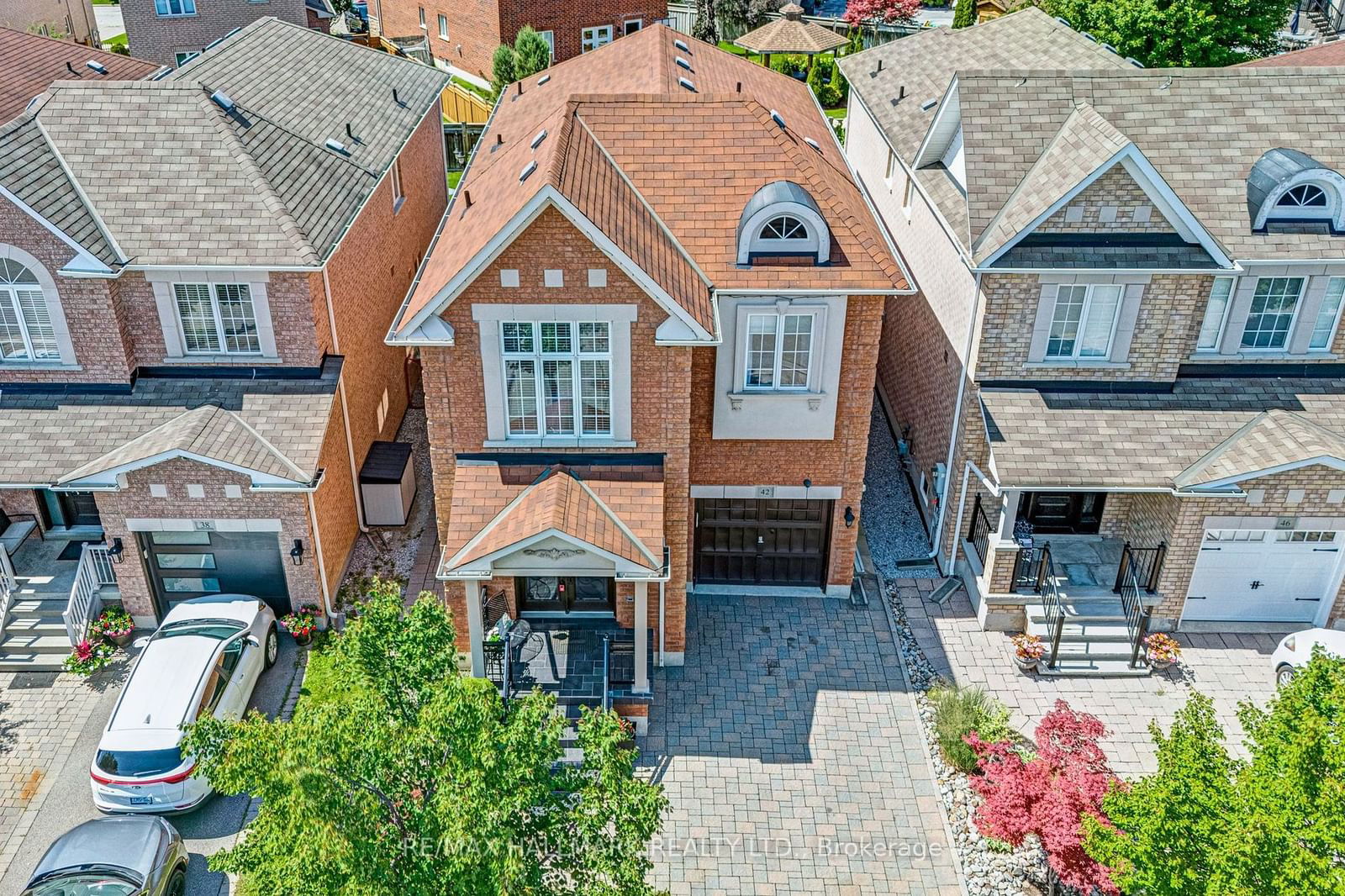$1,388,800
$*,***,***
4+2-Bed
4-Bath
2000-2500 Sq. ft
Listed on 8/23/24
Listed by RE/MAX HALLMARK REALTY LTD.
*Wow*Absolutely Stunning Upgraded Dream Home In The Heart Of Vellore Village*Perfect Family-Friendly Neighbourhood On A Quiet Street*Great Curb Appeal With Widened Interlocked Driveway, No Sidewalk, Covered Loggia & Double Door Entry With Wrought Iron Inserts*Fantastic Open Concept Design Perfect For Entertaining Family & Friends*Gorgeous Gourmet Chef Inspired Kitchen With Custom Granite Counters & Matching Backsplash, Stainless Steel Appliances, Double Sink, Breakfast Bar, Valance Lighting & Walk-Out To Patio*Gorgeous Custom Millwork Including Wainscoting, Crown Mouldings & Hardwood Floors*Amazing Master Retreat With Walk-In Closet, 4 Piece Ensuite & Soaker Tub*Vaulted Ceiling In 2nd Bedroom*4 Large Bedrooms With Large Closets & Windows*Brand New Professionally Finished Basement Apartment With Separate Entrance, Large Recreational Room, Custom Kitchen, 2 Additional Bedrooms, 3 Piece Bathroom With Custom Vanity & Oversized Glass Shower, Laminate Flooring, Pot Lights & Separate Laundry Room*Private Fenced Backyard Great For Family BBQ's With Interlocked Patio, Custom Gazebo, Gardens & Garden Shed*Walk To All Amenities*Close To High Ranking Schools, Parks, Hospital, Grocery, Canada's Wonderland, Vaughan Mills Mall, Hwy 400*Don't Let This Beauty Get Away!*
*Don't Miss Out On This Gorgeous 4 Bedroom Model Home*Spacious Open Concept Design*Over 2000 Sq Ft Above Grade*Many Luxury Upgrades*Double Driveway Parks 3 Cars*Brand New Basement Apartment Perfect For Rental Income/In-Laws/Nanny Suite*
To view this property's sale price history please sign in or register
| List Date | List Price | Last Status | Sold Date | Sold Price | Days on Market |
|---|---|---|---|---|---|
| XXX | XXX | XXX | XXX | XXX | XXX |
| XXX | XXX | XXX | XXX | XXX | XXX |
N9267227
Detached, 2-Storey
2000-2500
9+4
4+2
4
1
Attached
4
Central Air
Apartment, Finished
Y
Brick
Forced Air
N
$5,560.54 (2024)
105.09x30.05 (Feet)
